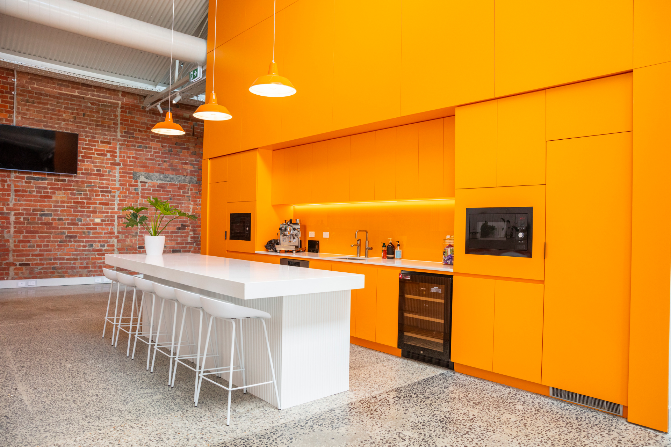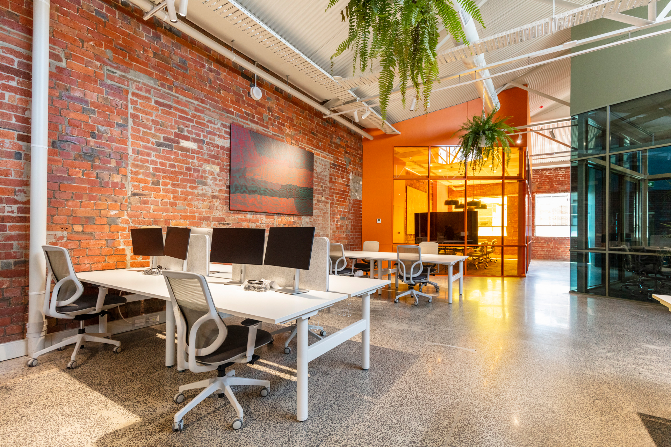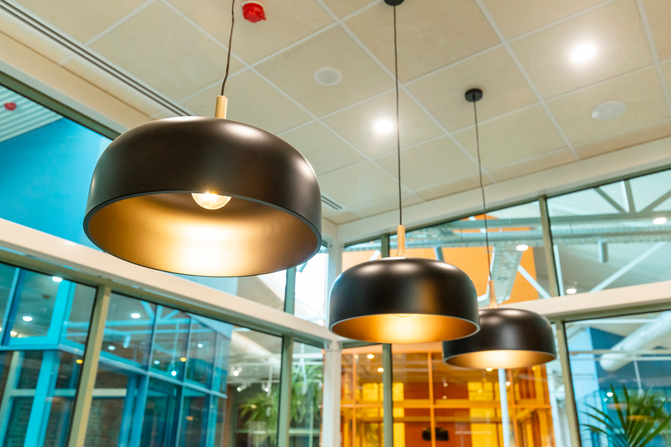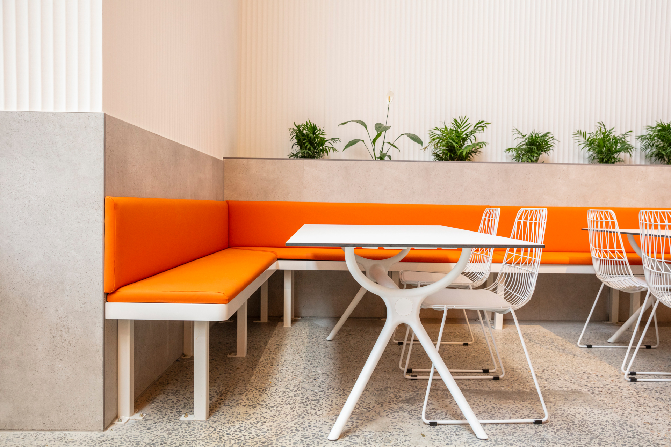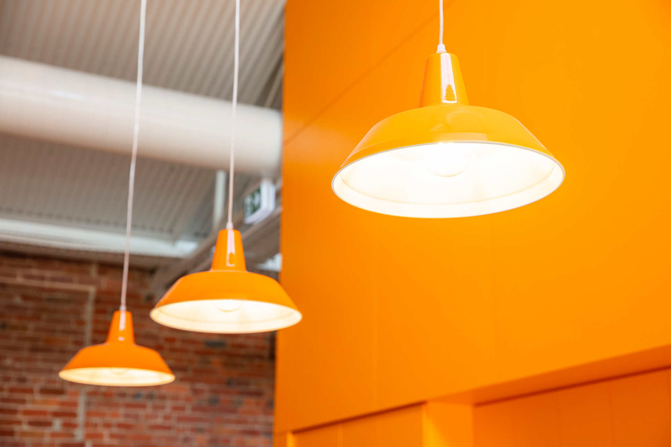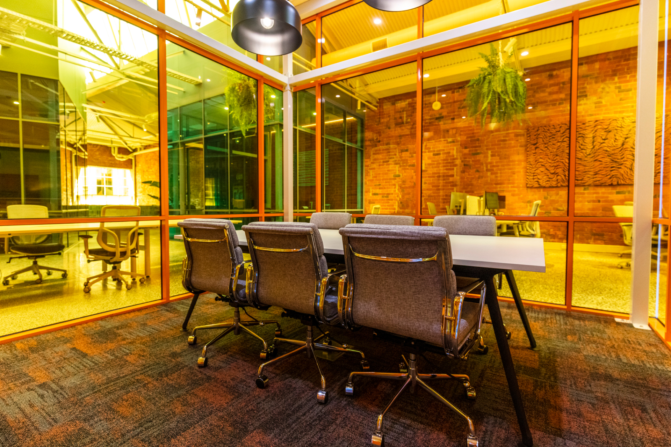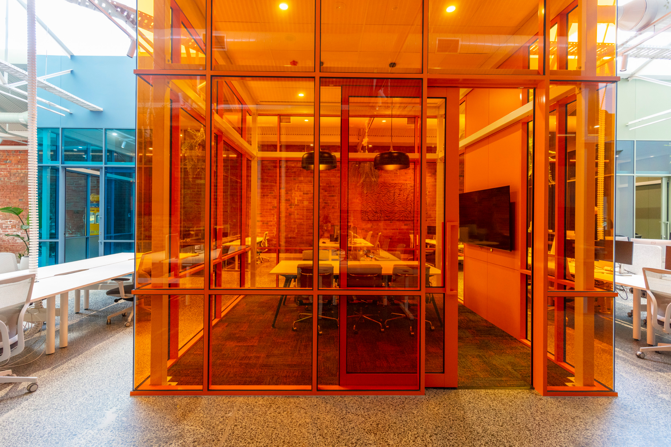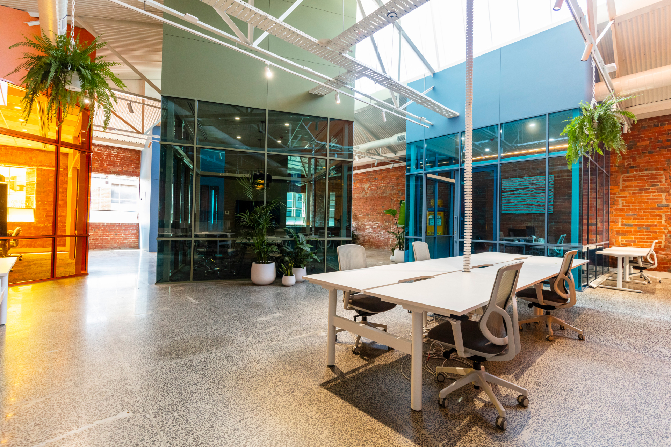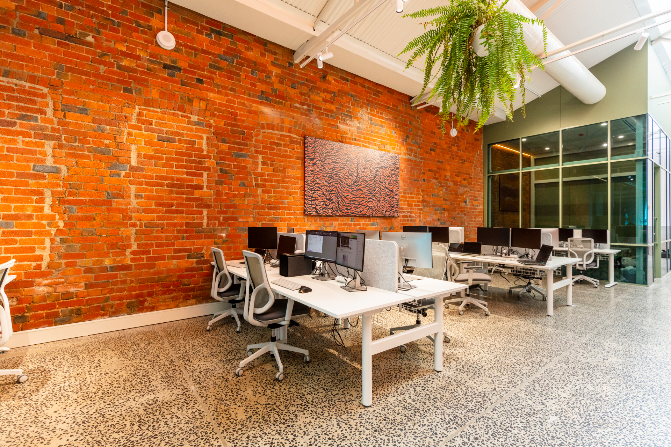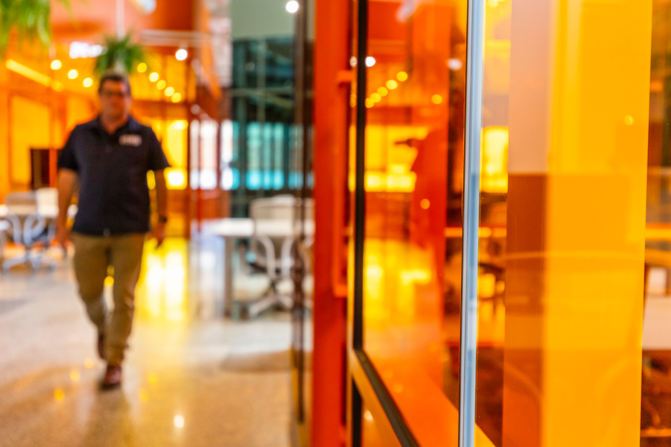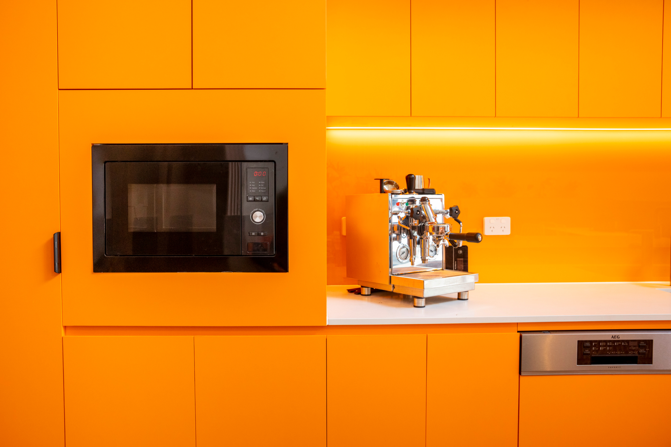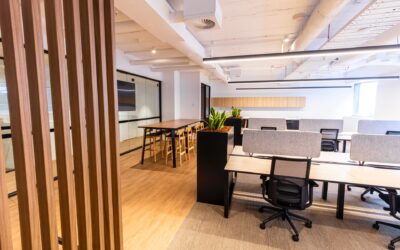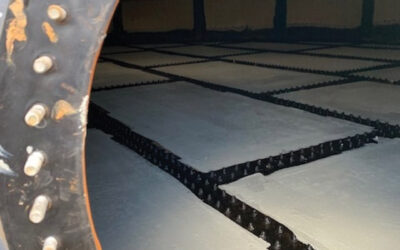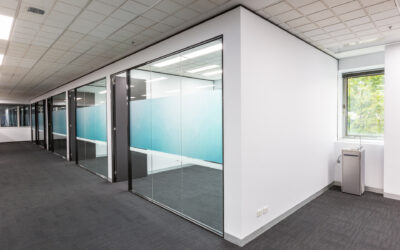GJK Office fitout
GJK Facility Services
Design and construct office fit-out, Approximately 790sqm, $1.95m
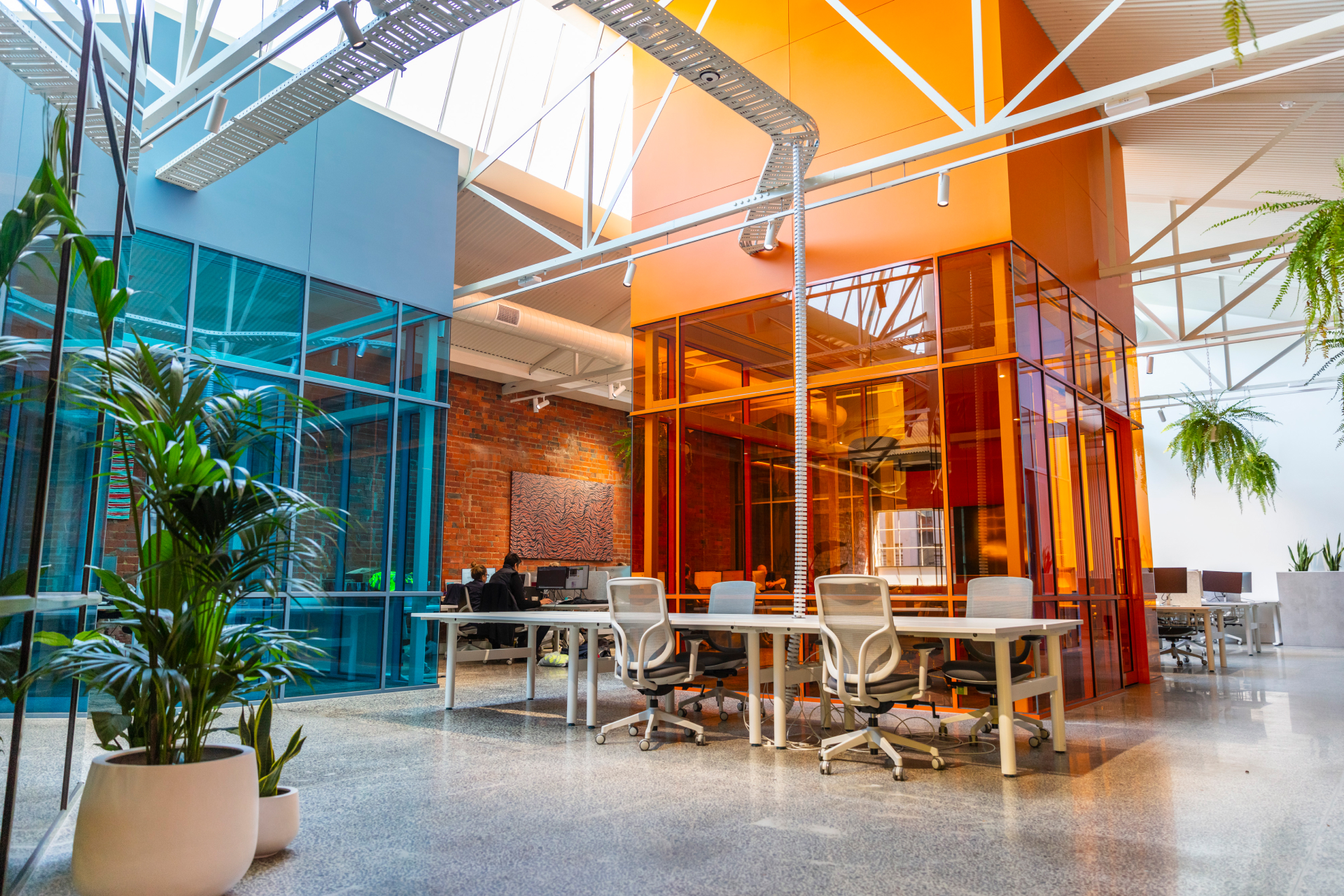
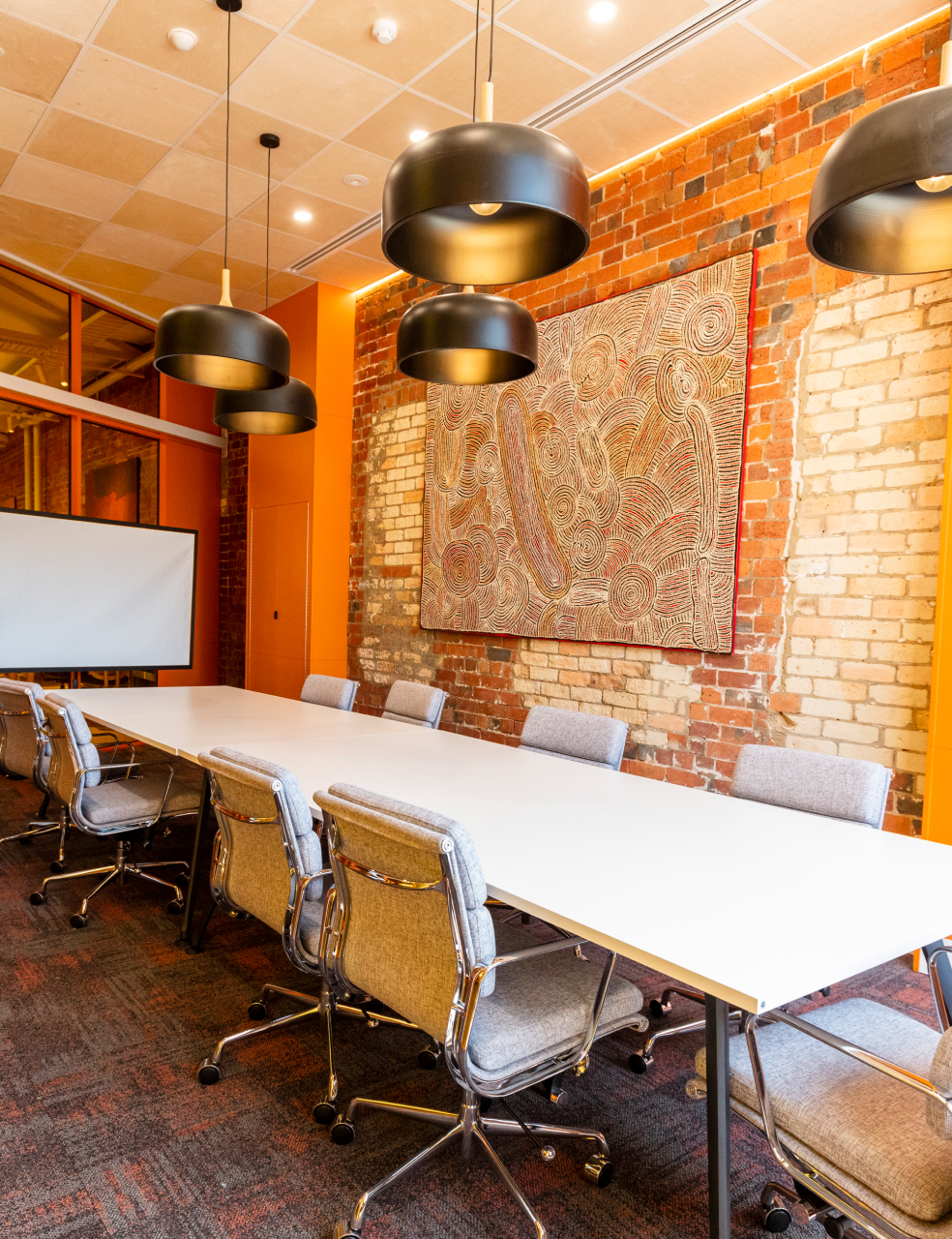
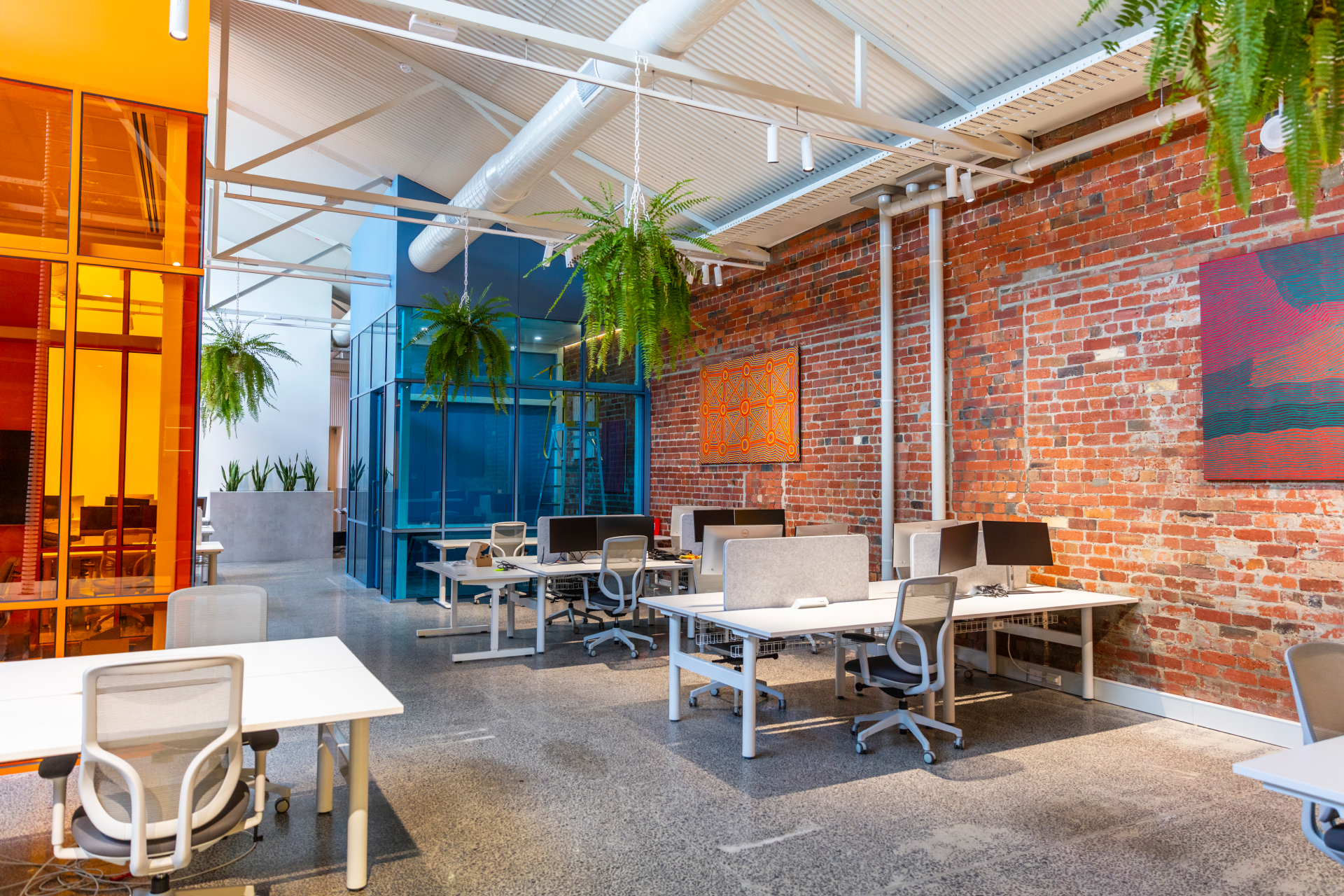
Customer need
GJK Facility Services (GJK) and Pro1 started working together in 2020. Since then, they have joined forces through a joint venture partnership.
Due to recent growth within the company, GJK needed to turn its existing warehouse into new office space to accommodate new staff from the Pro1 partnership. Working on a new hybrid office model, GJK wanted the new office space to have a community hub feel, where staff from different businesses could gather to collaborate and work.
Due to the age of the old brick warehouse, GJK also wished to keep some of the charm and history of the building. To do this, we kept the façade and internal structures, such as old steel trussed ceiling, steel-framed glass windows, and exposed brick walls.
Pro1 Solution
For this project it was important to get the planning stage correct. Working with Architect Konzepte and GJK, the Pro1 design team spent time ensuring the design would fit the client’s brief and could be achieved on the pre-allocated budget.
This collaborative approach ensured a visually striking solution. Working with the infrastructure from the original building — concrete, brick, steel, and glass — Pro1 created hubs within the open space using colour and creating glass cube meeting rooms and offices to define different areas of the business.
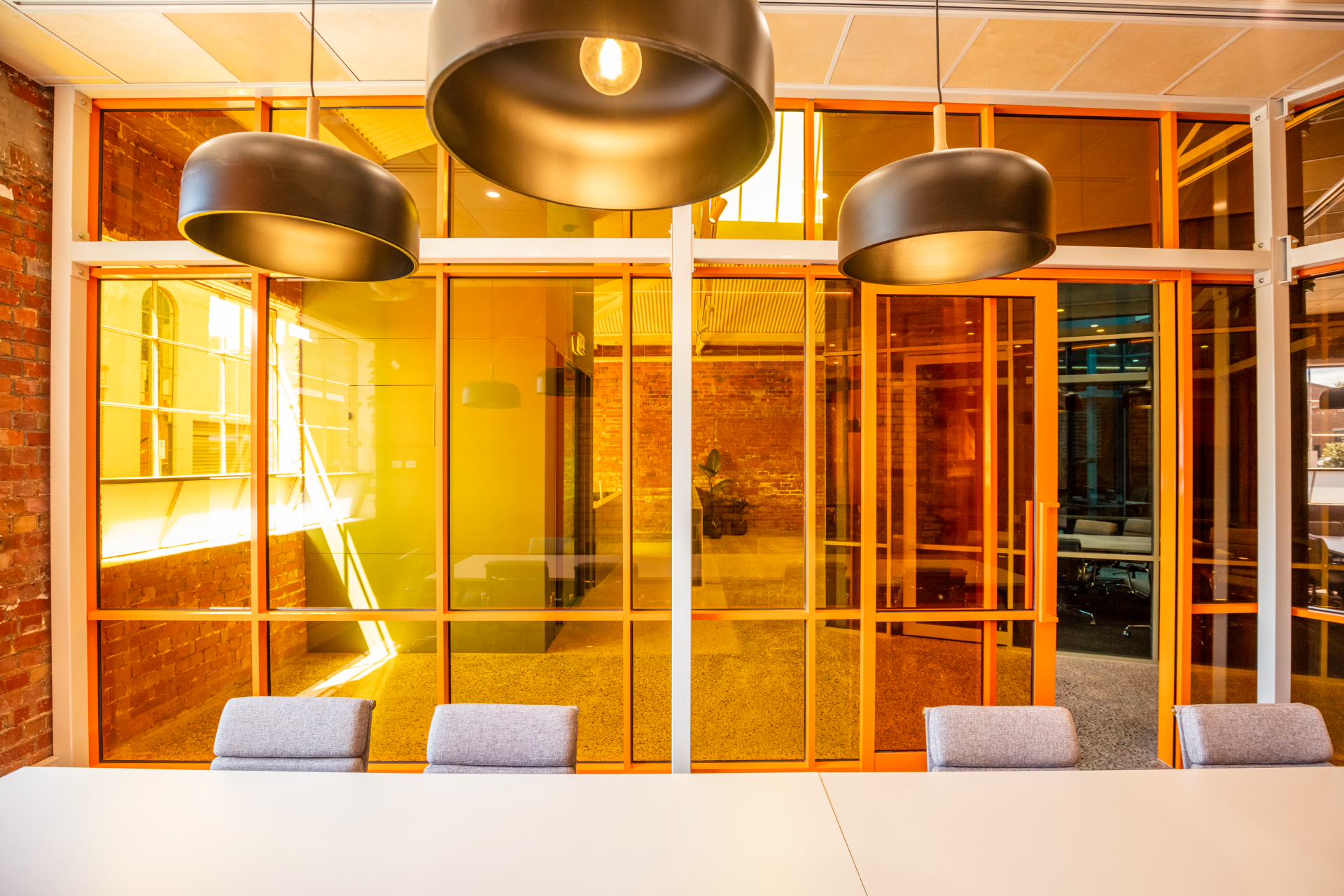
Sustainability was a key element of this design; it was important to keep and re-purpose elements of the original building, and to minimise ongoing energy consumption. To do this, we used double glazed glazing and sensor lighting throughout.
Due to the age of the building, and that one of its walls being shared by adjacent businesses, the Pro1 team needed to ensure the works undertaken were conducted with minimal disruption. They also had to work closely with engineers, heritage consultants, and contractors to ensure a seamless delivery of the project.
A dedicated project manager and site manager were on-site daily, with weekly walk-throughs undertaken with GJK to ensure transparent communication and collaboration throughout the building process.
Heritage features of the old building have been entwined with the new, creating an open, airy, and light-filled office space.
DISCOVER OUR LATEST PROJECTS
Fidinam Strata
Dedicated to the management of real estate assets with a central focus on adding value and driving returns for investors, Fidinam approached Pro 1 to work from their architectural plans and fit out their floor.
JLL Lendlease Maintenance
Through Pro1’s extensive network of connections and willingness to help solve even the trickiest of problems, we were able to help find a solution and fix the customer’s leaking water tank.
General Motors Holden
Through a defined maintenance schedule, GMH has peace of mind that Pro1’s essential service delivery has minimal impact on their operations.

